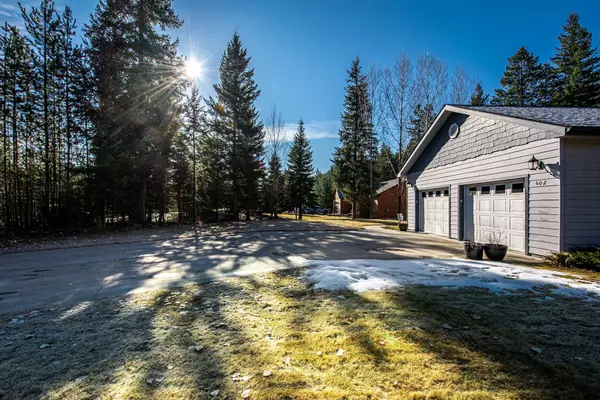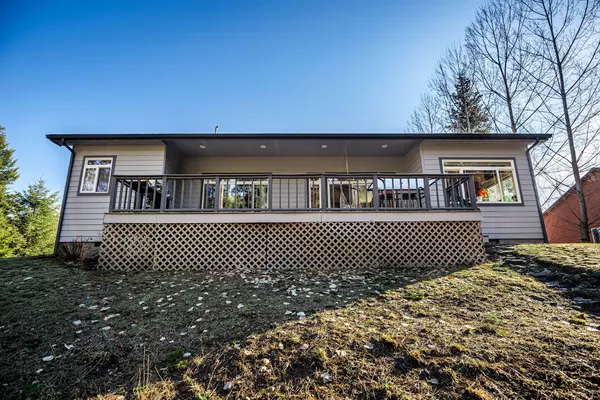$540,000
$549,000
1.6%For more information regarding the value of a property, please contact us for a free consultation.
602 Trestle Creek DR Saint Regis, MT 59866
3 Beds
2 Baths
1,938 SqFt
Key Details
Sold Price $540,000
Property Type Single Family Home
Sub Type Single Family Residence
Listing Status Sold
Purchase Type For Sale
Square Footage 1,938 sqft
Price per Sqft $278
MLS Listing ID 22206500
Sold Date 09/26/22
Style Ranch
Bedrooms 3
Full Baths 2
HOA Fees $25/ann
HOA Y/N Yes
Year Built 2004
Annual Tax Amount $2,356
Tax Year 2021
Lot Size 0.580 Acres
Acres 0.58
Property Description
Remarks: Fabulous main level living in Trestle Creek Golf Course located in St Regis, only 1 hour from Missoula and the International Airport. This 3 bedroom, 2 bath home offers 1,938 sf of living space, paired with water views. The open-plan living, formal dining room and large rear deck will delight the avid entertainer while the home chef is treated to a well-equipped kitchen and breakfast nook set under a pitched ceiling. The owner suite features a tray ceiling, large walk-in closet, and a luxe ensuite with a soaking tub, twin sinks and views of the water; creating a true retreat. Another full bath services the two extra bedrooms. An oversized two-car garage, a charming front portico and a paver patio with views over the river are also special features.
Location
State MT
County Mineral
Zoning None
Rooms
Basement Crawl Space
Interior
Interior Features High Speed Internet, Jetted Tub, Vaulted Ceiling(s)
Heating Forced Air, Propane
Cooling Central Air
Equipment Propane Tank
Fireplace No
Appliance Dryer, Dishwasher, Range, Refrigerator, Washer
Exterior
Exterior Feature Propane Tank - Leased
Parking Features Attached, Garage, Garage Door Opener, Paved
Garage Spaces 2.0
Fence None
Utilities Available Electricity Available, Phone Available
Waterfront Description Navigable Water,Waterfront
View Y/N Yes
Water Access Desc Community/Coop
View Golf Course, Mountain(s), Trees/Woods
Roof Type Composition
Porch Deck
Building
Lot Description Few Trees, Level
Foundation Poured
Sewer Septic Tank
Water Community/Coop
Architectural Style Ranch
Schools
School District District No. 1
Others
Tax ID 54274431202060000
Acceptable Financing Cash, Conventional, FHA, VA Loan
Listing Terms Cash, Conventional, FHA, VA Loan
Financing Conventional
Read Less
Want to know what your home might be worth? Contact us for a FREE valuation!

Our team is ready to help you sell your home for the highest possible price ASAP
Bought with Engel & Volkers WF Polson






