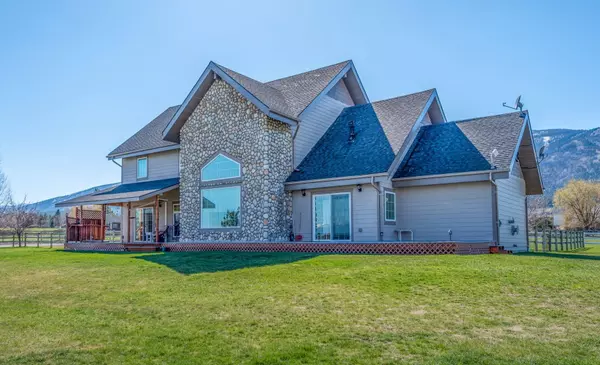$617,500
$625,000
1.2%For more information regarding the value of a property, please contact us for a free consultation.
5942 Cunningham CT Florence, MT 59833
3 Beds
3 Baths
2,808 SqFt
Key Details
Sold Price $617,500
Property Type Single Family Home
Sub Type Single Family Residence
Listing Status Sold
Purchase Type For Sale
Square Footage 2,808 sqft
Price per Sqft $219
MLS Listing ID 22105624
Sold Date 07/09/21
Bedrooms 3
Full Baths 3
HOA Y/N No
Year Built 2005
Annual Tax Amount $3,665
Tax Year 2020
Lot Size 3.800 Acres
Acres 3.8
Property Description
Remarks: This wonderful, well maintained home in the Florence school district offers incredible views and sits on 3.8 usable acres in a great neighborhood and is just a quick drive to Missoula, but feels like true Montana! From the huge, finished three car garage to the mud room, bright kitchen, main floor master suite, and home office to the vaulted open second floor with a cool kids play area and lots of gathering space, wow. There's two split systems for AC in the summer and a new boiler and gas fireplace to keep it toasty in the winter. The property has a separate kennel/shop space and the yard has UG Sprinklers. There's a nice deck, partially covered, which is wired for a hot tub. The master suite offers a tiled shower, jetted tub and more. This is an amazing property! Listed by John Herring Radon: Well Log Available
Location
State MT
County Missoula
Community Sidewalks
Zoning Yes
Rooms
Basement Crawl Space, None
Interior
Interior Features High Speed Internet, Jetted Tub, Master Downstairs, Vaulted Ceiling(s)
Heating Baseboard, Electric, Hot Water, Natural Gas, Radiant, Wall Furnace
Cooling Wall Unit(s)
Fireplaces Number 1
Fireplaces Type Wood Burning Stove
Fireplace Yes
Appliance Dishwasher, Microwave, Range, Refrigerator
Exterior
Parking Features Attached, Garage, Garage Door Opener, Paved
Garage Spaces 3.0
Fence Cross Fenced, Fenced, Perimeter, Vinyl, Wire
Community Features Sidewalks
Utilities Available Electricity Available, Natural Gas Available, Phone Available
Waterfront Description None,Seasonal
View Y/N Yes
View Mountain(s), Valley, Trees/Woods
Roof Type Composition
Porch Deck, Patio
Building
Lot Description Few Trees, Level, Rolling Slope
Foundation Poured
Sewer Septic Tank
Additional Building Shed(s)
New Construction Yes
Others
Tax ID 04197526201120000
Security Features Smoke Detector(s)
Acceptable Financing Cash, Conventional, FHA
Listing Terms Cash, Conventional, FHA
Financing Conventional
Read Less
Want to know what your home might be worth? Contact us for a FREE valuation!

Our team is ready to help you sell your home for the highest possible price ASAP
Bought with Berkshire Hathaway HomeService





