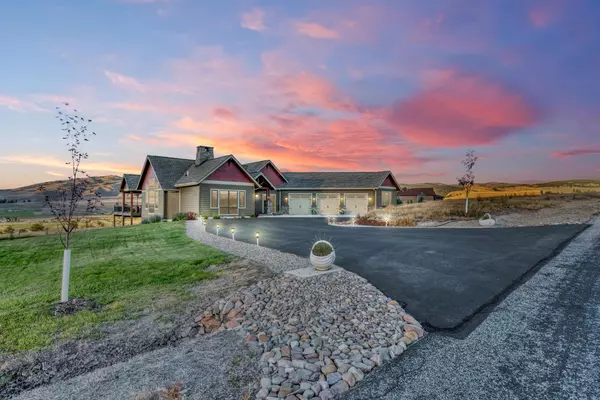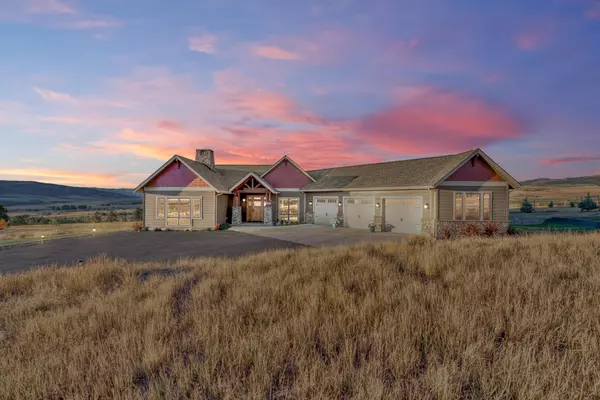$839,000
$839,000
For more information regarding the value of a property, please contact us for a free consultation.
116 Gatling CT Florence, MT 59833
3 Beds
3 Baths
5,122 SqFt
Key Details
Sold Price $839,000
Property Type Single Family Home
Sub Type Single Family Residence
Listing Status Sold
Purchase Type For Sale
Square Footage 5,122 sqft
Price per Sqft $163
Subdivision Remington Ridge
MLS Listing ID 22015875
Sold Date 12/09/20
Bedrooms 3
Full Baths 3
HOA Y/N No
Year Built 2016
Annual Tax Amount $5,084
Tax Year 2019
Lot Size 2.050 Acres
Acres 2.05
Property Description
Remarks: A truly impressive custom built home with attention to detail and energy efficiency in every area. There are two bedrooms on the main floor, including the large owners suite and an en-suite guest bedroom, as well as a spacious office. The third bedroom is downstairs, along with the oversized bonus room, an exercise room and the third bathroom. The main floor features all hard surface flooring (engineered hardwood and tile). The vaulted living room has a wet bar with built-in wine cooler, custom gas fireplace, and floor-to-ceiling windows to enjoy the sweeping valley and 360 degree mountain views. This opens to the dining room, kitchen and cozy sitting room, with access to the large covered deck and extended outdoor living area. The kitchen, which was featured in a commercial, boasts a Thermador range oven and convection microwave, SubZero fridge, large walk-in pantry, and custom Alder cabinets with all the bells and whistles. The owners' suite features a large walk-in closet, dual vanities and tiled walk-in shower with dual heads. The laundry/mud room (with zero entry from garage) has ample organization and storage space, a utility sink and abundant counter space. The over-sized triple garage has a shop area, radiant floor heating, an interior hose bib and specialized garage door openers. This one of a kind home is set upon 2.05 acres providing 360 degree views. Please see the *features and highlights* sheet for additional details. For a personal tour, call Nicole Jones at (406) 239-1421, or your real estate professional.
Location
State MT
County Ravalli
Zoning none
Rooms
Basement Daylight, Full, Walk-Out Access
Interior
Interior Features Wet Bar, High Speed Internet, Master Downstairs, Vaulted Ceiling(s)
Heating Electric, Forced Air, Hot Water, Natural Gas, Radiant
Cooling Central Air
Fireplaces Number 1
Fireplace Yes
Appliance Dryer, Dishwasher, Humidifier, Microwave, Range, Refrigerator, Water Softener Owned, Water Softener, Water Purifier, Washer
Exterior
Parking Features Attached, Garage, Garage Door Opener, Paved
Garage Spaces 3.0
Fence None
Utilities Available Electricity Available, Natural Gas Available
Waterfront Description None
View Y/N Yes
View Mountain(s), Valley
Roof Type Composition
Porch Deck, Patio
Building
Lot Description Few Trees, Level, Rolling Slope
Foundation Poured
Sewer Septic Tank
Schools
School District District No. 15-6
Others
Tax ID 13187009303080000
Security Features Carbon Monoxide Detector(s),Smoke Detector(s)
Acceptable Financing Cash, Conventional, FHA, VA Loan
Listing Terms Cash, Conventional, FHA, VA Loan
Financing Cash
Read Less
Want to know what your home might be worth? Contact us for a FREE valuation!

Our team is ready to help you sell your home for the highest possible price ASAP
Bought with Engel & Volkers WF Hamilton






