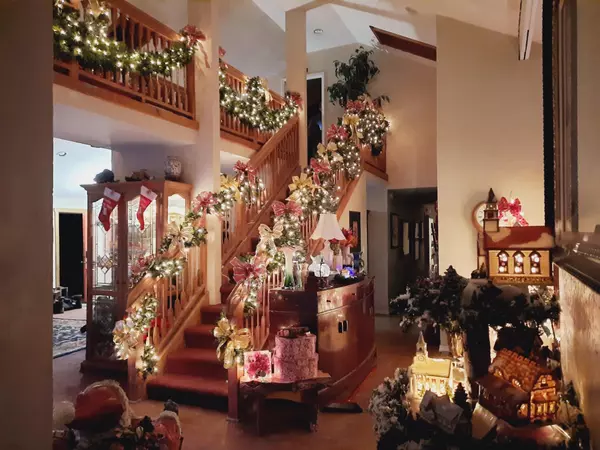$440,000
$459,000
4.1%For more information regarding the value of a property, please contact us for a free consultation.
951 Sandstone Gulch Florence, MT 59833
5 Beds
2 Baths
3,750 SqFt
Key Details
Sold Price $440,000
Property Type Single Family Home
Sub Type Single Family Residence
Listing Status Sold
Purchase Type For Sale
Square Footage 3,750 sqft
Price per Sqft $117
MLS Listing ID 22017946
Sold Date 03/04/21
Bedrooms 5
Full Baths 2
HOA Y/N No
Year Built 1997
Annual Tax Amount $2,688
Tax Year 2020
Lot Size 9.630 Acres
Acres 9.63
Property Description
Remarks: Price Reduced!*Owner recently laid a gravel parkway* Sitting on an overlook and the last house on the road, 951 Sandstone Gulch is the perfect home for raising a family, retiring from city life, or somewhere in between. Exceptional year-round views of the valley below and just 45 minutes from either Missoula or Hamilton. Built on 10 acres of solitude, this 3,750 SF home boasts 5 bedrooms for your family or guests. Skylights in nearly every room fill the house with natural light. On the main level there is a large, windowed office with great cell-service. High, vaulted ceilings and amazing custom built shop with drive-through bay doors meet all your warehousing needs - including a paint shop and mezzanine for socializing. This home features an open floorplan with two large living rooms for entertaining - enjoy some of the most rewarding views in the state from your northwest-facing deck. For the home chef, it features a large, open kitchen with two pantries and ample dining space.
Sitting rooms and storage areas are abound throughout the home and a two car garage is attached.
The above is only part of what makes this home an exceptional offering. Built in spring 2020 is a 38' wide, by 36' deep, and 16' tall at the trusses heated workshop. See the photos to imagine what you can build or accomplish within. Also inside is a 432 SF mezzanine for craftwork, creative work, or socializing.
Well system was upgraded with a new pump and quality control unit in the last year; 1,000 gallon cistern has provided ample water supply for a family of six.
To schedule a tour, call Warren Altounian at 406-550-2065 or your real estate professional.
Location
State MT
County Ravalli
Zoning Unknown
Rooms
Basement Crawl Space
Interior
Interior Features High Speed Internet, Master Downstairs, Skylights, Vaulted Ceiling(s)
Heating Propane, Pellet Stove, Stove, Wood
Equipment Propane Tank
Fireplace No
Appliance Dryer, Dishwasher, Freezer, Microwave, Range, Refrigerator, Washer
Exterior
Exterior Feature RV Hookup, Propane Tank - Leased
Parking Features Attached, Garage, RV Access/Parking
Garage Spaces 2.0
Fence Barbed Wire, Fenced
Utilities Available Electricity Available
Waterfront Description None
View Y/N Yes
View Mountain(s), Valley
Roof Type Metal
Porch Deck
Building
Lot Description Few Trees, Level
Entry Level One
Foundation Poured
Sewer Septic Tank
Level or Stories One
Additional Building Workshop
Others
Tax ID 13187014101080000
Security Features Smoke Detector(s)
Acceptable Financing Cash, Conventional
Listing Terms Cash, Conventional
Financing Conventional
Read Less
Want to know what your home might be worth? Contact us for a FREE valuation!

Our team is ready to help you sell your home for the highest possible price ASAP
Bought with PureWest Real Estate at Meadow





