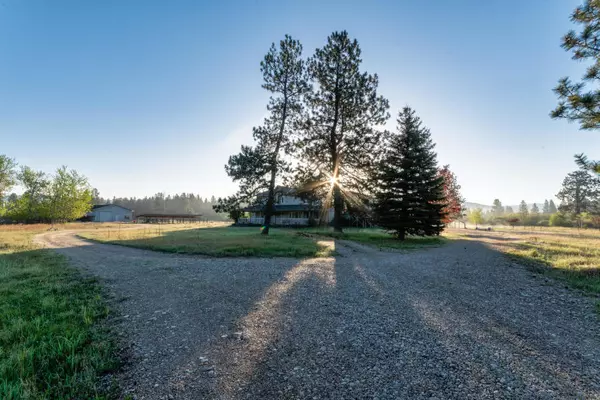$650,000
$650,000
For more information regarding the value of a property, please contact us for a free consultation.
5298 Colt LN Florence, MT 59833
3 Beds
4 Baths
3,592 SqFt
Key Details
Sold Price $650,000
Property Type Single Family Home
Sub Type Single Family Residence
Listing Status Sold
Purchase Type For Sale
Square Footage 3,592 sqft
Price per Sqft $180
MLS Listing ID 22007002
Sold Date 06/01/20
Bedrooms 3
Full Baths 4
Half Baths 1
HOA Fees $8/ann
HOA Y/N Yes
Year Built 1992
Annual Tax Amount $4,719
Tax Year 2019
Lot Size 40.000 Acres
Acres 40.0
Property Description
Remarks: ***This property is Listed and Under Contract***Behind the scenes, gorgeous Whitetail Deer ranch in the Bitterroot Valley boasts premium 40 +/- acres with a short 12 minute paved highway commute to Missoula and is complimented by a variety of mature trees, a scenic creek, two abundant formerly stocked trout ponds, and captivating panoramic views of the Bitterroot Mountains. This picturesque ranch is pleasantly acquainted with Trophy whitetail deer, turkey, pheasant, and all types of waterfowl. The property also features a massive 30' x 40' outbuilding, 30' x 24' carport covered storage area on concrete slab, 64' x 16' open stall. This former cattle ranch is already prepared for live stock or horses with irrigated pastures that are cross fenced with feed lot. Custom, two story, well-appointed 3,592 + sq. ft 3 bedroom, 4.5 bath home with attached separate entry studio space and bonus room.
The home greets you with an extensive cozy covered porch, a sitting area that flourishes with natural light, a large office study, and a spacious great room with a gorgeous massive rock fireplace; perfect for staying comfortably warm during the winter season. Off the great room is a traditional dining area, and an open adjacent kitchen featuring stainless steel matching GE monogram faced range and hood combo. Conveniently located off the dining area and kitchen is the fitness room area with the abundant sun room featuring a raised wet bar.
The large main level master suite features a wide cornered bathtub and ample walk-in closet. Upper level of home boasts two junior suites with large full baths, and ample closets and a well-lit library/den/bonus room area.
The 2nd story art studio comes with its own separate recently remodeled staircase entrance and is located above the family room area. It boasts a kitchenette, full bath and a huge bonus room with picture window over-looking the spectacular rear pond and Bitterroot mountains. For more information about this property, please call Kent Pratt at 406-544-7001 or your real estate professional.
Location
State MT
County Missoula
Zoning ZD 40
Rooms
Basement Crawl Space, Full
Interior
Interior Features Wet Bar, Main Level Primary, Skylights
Heating Electric, Forced Air, Propane
Cooling Central Air
Fireplaces Number 1
Equipment Propane Tank
Fireplace Yes
Appliance Dishwasher, Disposal, Microwave, Range, Refrigerator, Trash Compactor
Exterior
Exterior Feature Propane Tank - Leased
Parking Features None, RV Access/Parking
Fence Fenced, Partial, Wood, Wire
Utilities Available Cable Available, Electricity Available
Waterfront Description None,Pond,Stream
View Y/N Yes
View Meadow, Mountain(s), Trees/Woods
Roof Type Composition
Porch Deck, Patio, Porch
Building
Lot Description Few Trees, Level
Foundation Poured
Sewer Community/Coop Sewer, Private Sewer, Septic Tank
Additional Building Barn(s), Corral(s), Greenhouse, Stable(s), Workshop
Others
Tax ID 04197526101030000
Acceptable Financing Cash, Conventional, FHA, VA Loan
Listing Terms Cash, Conventional, FHA, VA Loan
Financing Conventional
Read Less
Want to know what your home might be worth? Contact us for a FREE valuation!

Our team is ready to help you sell your home for the highest possible price ASAP
Bought with Rise Realty Montana






