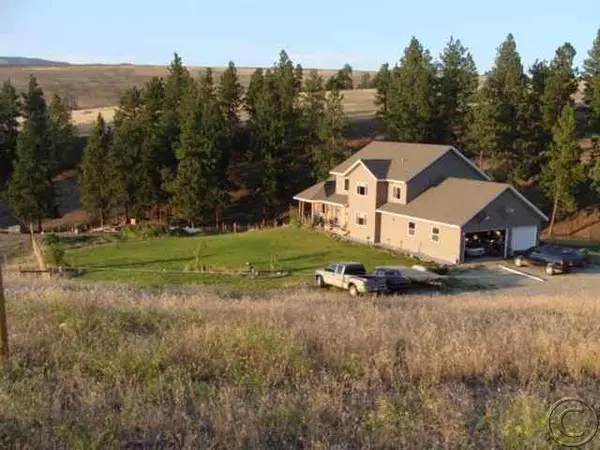$405,000
$425,000
4.7%For more information regarding the value of a property, please contact us for a free consultation.
1084 Jenne LN Florence, MT 59833
5 Beds
4 Baths
3,916 SqFt
Key Details
Sold Price $405,000
Property Type Single Family Home
Sub Type Single Family Residence
Listing Status Sold
Purchase Type For Sale
Square Footage 3,916 sqft
Price per Sqft $103
MLS Listing ID 22000430
Sold Date 04/24/20
Bedrooms 5
Full Baths 3
Half Baths 1
HOA Y/N No
Year Built 2005
Annual Tax Amount $3,864
Tax Year 2019
Lot Size 10.000 Acres
Acres 10.0
Property Description
Remarks: This 3 story home offers almost 4000 sq ft. Walkout/Daylight basement has been converted to a 1 bdrm apartment w/ french doors leading outside, bonus rm and full bath. Upstairs offers a nice open kitchen with bar, vaulted ceilings, laminate flooring in entry, kitchen, dining and 1/2 bath on main. Office on main off entry, wood stove in living room. Beautiful back deck, barn for the livestock, scattered pines. This home offers privacy, wildlife and a location within a reasonable distance to Missoula. Private Drive at the end of the road with minimal traffic. Quiet and peaceful setting. Auto stock waterer, some fencing, and plenty of room for the whole family. Radon: Well Log Available
Location
State MT
County Ravalli
Zoning residential
Rooms
Basement Daylight, Full, Walk-Out Access
Interior
Interior Features Vaulted Ceiling(s)
Heating Forced Air, Propane, Stove, Wood
Fireplaces Type Wood Burning Stove
Fireplace Yes
Appliance Dishwasher, Disposal, Microwave, Range, Refrigerator
Exterior
Parking Features Attached, Garage, Garage Door Opener
Garage Spaces 3.0
Fence Fenced, Partial
Waterfront Description None,Seasonal
View Y/N Yes
View Mountain(s)
Roof Type Composition
Porch Deck, Patio
Building
Lot Description Few Trees
Entry Level Multi/Split
Foundation Poured
Sewer Septic Tank
Level or Stories Multi/Split
Additional Building Barn(s)
Schools
School District District No. 15-6
Others
Tax ID 13187010302010000
Financing Conventional
Read Less
Want to know what your home might be worth? Contact us for a FREE valuation!

Our team is ready to help you sell your home for the highest possible price ASAP
Bought with Ink Realty Group






