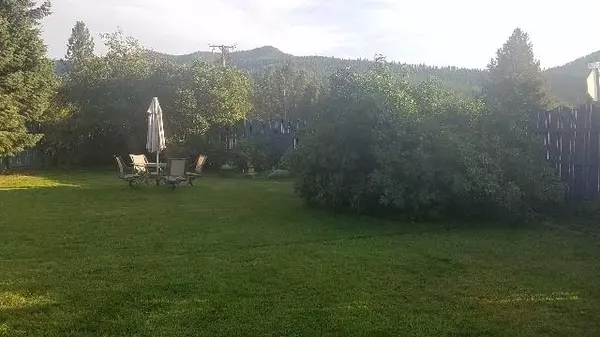$255,000
$265,000
3.8%For more information regarding the value of a property, please contact us for a free consultation.
100 Main ST Saint Regis, MT 59866
3 Beds
2 Baths
1,902 SqFt
Key Details
Sold Price $255,000
Property Type Single Family Home
Sub Type Single Family Residence
Listing Status Sold
Purchase Type For Sale
Square Footage 1,902 sqft
Price per Sqft $134
MLS Listing ID 21913216
Sold Date 10/26/20
Style Ranch
Bedrooms 3
Full Baths 1
Three Quarter Bath 1
Construction Status Updated/Remodeled
HOA Y/N No
Year Built 1966
Annual Tax Amount $1,740
Tax Year 2018
Lot Size 0.680 Acres
Acres 0.68
Property Description
Remarks: Lovingly cared for, maintained, and remodeled by long-time owners, this beautiful home is situated on a large corner lot - .68 acre - in St. Regis, across the street from the school, close to all amenities. In addition to the original hardwood flooring in the living room, owners have added oak flooring in the dining room, den, and hallway and have tiled kitchen & bathroom floors. Both bathrooms have been remodeled, as well as the master bedroom. Refrigerator, microwave, and dishwasher were new in 2018 and the oven is uniquely and conveniently built in to the beautiful brick wall that separates the kitchen from the living room. On the other side of the brick wall is an efficient pellet stove insert, heating the spacious living room. (cont.) Radon: No Records Sliding glass doors in the dining room open out to the stone tile patio, while French doors open from the master bedroom onto a spacious deck with a hot tub. Basement is unfinished, perfect for all your storage, or create a family room, man-cave, craft room, etc. The back yard, fenced for privacy, is beautifully landscaped with flowers, mature trees, shrubs & hedge. And that's not all! Outside the fence, on the other side of the driveway is a 24x28 wood-heated shop with 2 large overhangs, chain-link fenced area currently used as a doggie play yard, space for a garden, and raspberry bushes galore.
Location
State MT
County Mineral
Zoning none
Rooms
Basement Partial, Unfinished
Interior
Interior Features High Speed Internet, Master Downstairs
Heating Electric, Forced Air, Fireplace(s), Gas, Hot Water, Propane, Pellet Stove, Radiant Floor, Wall Furnace
Cooling Window Unit(s)
Equipment Propane Tank
Fireplace No
Appliance Dishwasher, Microwave, Range, Refrigerator, Water Softener Rented, Water Softener, Water Purifier
Exterior
Exterior Feature Hot Tub/Spa, Propane Tank - Leased
Parking Features Attached, Garage, Garage Door Opener, Paved, RV Access/Parking
Garage Spaces 2.0
Fence Chain Link, Fenced, Wood, Wire
Utilities Available Electricity Available
Waterfront Description None
View Y/N Yes
View Mountain(s), Residential
Roof Type Metal
Porch Deck, Patio
Building
Lot Description Few Trees, Level
Foundation Poured
Sewer Public Sewer
Architectural Style Ranch
Additional Building Shed(s), Workshop
Construction Status Updated/Remodeled
Schools
School District District No. 1
Others
Tax ID 54274324411060000
Security Features Smoke Detector(s)
Acceptable Financing Cash, FHA, VA Loan
Listing Terms Cash, FHA, VA Loan
Financing Cash
Read Less
Want to know what your home might be worth? Contact us for a FREE valuation!

Our team is ready to help you sell your home for the highest possible price ASAP
Bought with Bannack Real Estate






