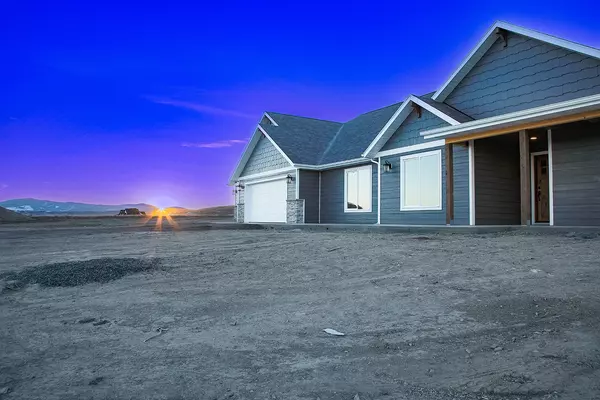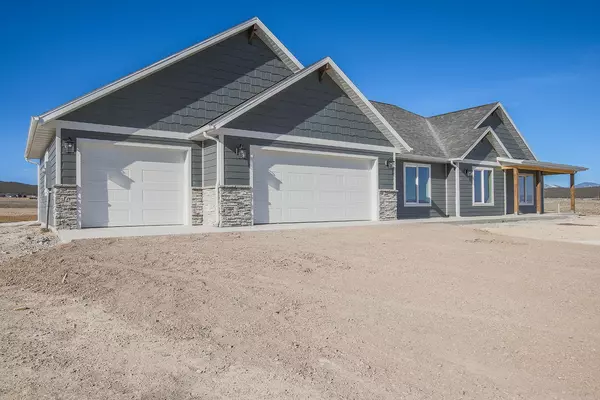$699,900
$699,900
For more information regarding the value of a property, please contact us for a free consultation.
2320 Wooten RD Helena, MT 59602
5 Beds
2 Baths
2,443 SqFt
Key Details
Sold Price $699,900
Property Type Single Family Home
Sub Type Single Family Residence
Listing Status Sold
Purchase Type For Sale
Square Footage 2,443 sqft
Price per Sqft $286
Subdivision Grand Vista Estates
MLS Listing ID 22214970
Sold Date 04/10/23
Style Ranch
Bedrooms 5
Full Baths 2
Construction Status New Construction
HOA Y/N No
Year Built 2022
Tax Year 2022
Lot Size 5.000 Acres
Acres 5.0
Property Description
With amazing views of the Big Belt mountains, Elkhorns and the city of Helena, this new construction home resides on 5 acres and has 4 bedrooms, 2 bathrooms, and a bonus room loft above the 3 car garage. The home offers an open floor plan, vaulted ceilings, kitchen and dining room and boasts upscale finishes including quartz kitchen counter tops, gas fire place with cultured stone and rough sawn wood mantle, pantry, maple cabinets, and gas range as part of the stainless-steel appliance package. The master suite has a walk-in closet, walk-in tile shower, tile floors, and dual sink vanity. Only 12 minutes from the airport and close to all of Helena's recreational offerings.
Location
State MT
County Lewis And Clark
Zoning County
Rooms
Basement Crawl Space
Interior
Interior Features Vaulted Ceiling(s)
Heating Forced Air, Natural Gas
Fireplace Yes
Appliance Dishwasher, Microwave, Range, Refrigerator
Exterior
Parking Features Attached, Garage, Garage Door Opener
Garage Spaces 3.0
Fence None
Utilities Available Electricity Available
Waterfront Description None
View Y/N Yes
View City, Mountain(s), Residential, Valley
Roof Type Composition
Porch Patio
Building
Lot Description Few Trees, Level
Foundation Poured
Sewer Septic Tank
Architectural Style Ranch
New Construction Yes
Construction Status New Construction
Schools
School District District No. 1
Others
Tax ID 05199510101010000
Security Features Smoke Detector(s)
Financing Conventional
Read Less
Want to know what your home might be worth? Contact us for a FREE valuation!

Our team is ready to help you sell your home for the highest possible price ASAP
Bought with Venture West Realty





