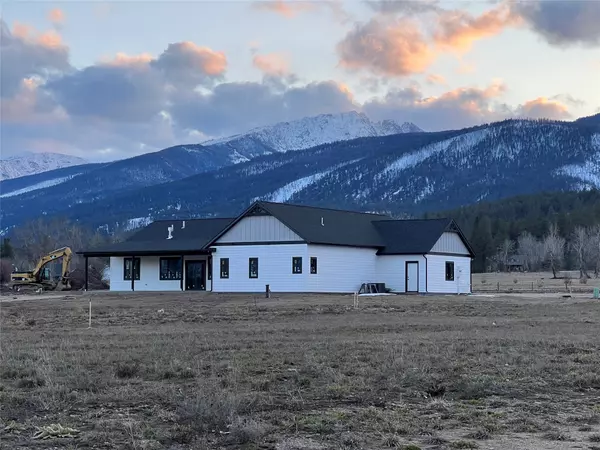$769,000
$779,000
1.3%For more information regarding the value of a property, please contact us for a free consultation.
5312 High Meadow DR Florence, MT 59833
4 Beds
3 Baths
2,543 SqFt
Key Details
Sold Price $769,000
Property Type Single Family Home
Sub Type Single Family Residence
Listing Status Sold
Purchase Type For Sale
Square Footage 2,543 sqft
Price per Sqft $302
Subdivision One Horse Estates
MLS Listing ID 30003422
Sold Date 09/11/23
Style Craftsman
Bedrooms 4
Full Baths 2
Half Baths 1
Construction Status Under Construction
HOA Fees $83/ann
HOA Y/N Yes
Year Built 2023
Tax Year 2023
Lot Size 0.600 Acres
Acres 0.6
Property Description
Remarks: Beautiful, functional 3 bedroom plus a bonus room, 2.5 bath home nearing completion in one of Florence's newest subdivisions on the west side with easy Hwy 93 access & breathtaking mountain views. Boasting numerous amenities including a bright open floor plan, main floor master suite, spacious living room with gas FP, granite countertops, custom cabinets and upgraded window package. This home's kitchen has a corner pantry and island with breakfast bar seating. The master suite's thoughtful layout has a spacious walk-in closet, double vanities, and oversized tile shower with double heads. The upper floor offers the flexibility of a 4th bedroom or family room. The attached, oversized 3 car garage provides ample storage space. Beautiful mountain views, covered front and back patios. Call Tara Zeiler at 406-239-8272, or your real estate professional for a list of amenities and to schedule a personal showing.
Location
State MT
County Ravalli
Zoning None
Rooms
Basement Crawl Space
Interior
Interior Features Breakfast Bar, Built-in Features, Double Vanity, Eat-in Kitchen, High Ceilings, High Speed Internet, Kitchen Island, Main Level Primary, Open Floorplan, Pantry, Recessed Lighting, See Remarks, Home Theater, Vaulted Ceiling(s), Walk-In Closet(s)
Heating Electric, Forced Air, Natural Gas
Cooling Central Air
Flooring Carpet, Combination, Vinyl
Fireplaces Number 1
Fireplaces Type Insert, Gas, Great Room
Fireplace Yes
Appliance Built-In Range, Dishwasher, Disposal, Microwave, Range, Refrigerator
Laundry Inside, Main Level, Laundry Room
Exterior
Exterior Feature Lighting, Private Yard, Rain Gutters
Parking Features Additional Parking, Attached, Concrete, Garage Faces Front, Garage, Garage Door Opener, On Site, Oversized, Paved, Private, RV Access/Parking
Garage Spaces 3.0
Fence None
Utilities Available Cable Available, Electricity Connected, Natural Gas Connected, Phone Available, Underground Utilities
Amenities Available Park
View Y/N Yes
Water Access Desc Private,Well
View Mountain(s), Residential
Roof Type Composition
Porch Rear Porch, Covered, Front Porch, Patio
Building
Lot Description Back Yard, Corners Marked, Front Yard, Secluded, Views, Level
Entry Level One
Foundation Poured
Sewer Community/Coop Sewer
Water Private, Well
Architectural Style Craftsman
Level or Stories One
New Construction Yes
Construction Status Under Construction
Schools
School District District No. 15-6
Others
HOA Name One Horse Estates
Senior Community No
Tax ID 13186915404440000
Security Features Smoke Detector(s)
Acceptable Financing Cash, Conventional
Listing Terms Cash, Conventional
Financing Cash
Read Less
Want to know what your home might be worth? Contact us for a FREE valuation!

Our team is ready to help you sell your home for the highest possible price ASAP
Bought with Engel & Völkers Western Frontier - Stevensville






