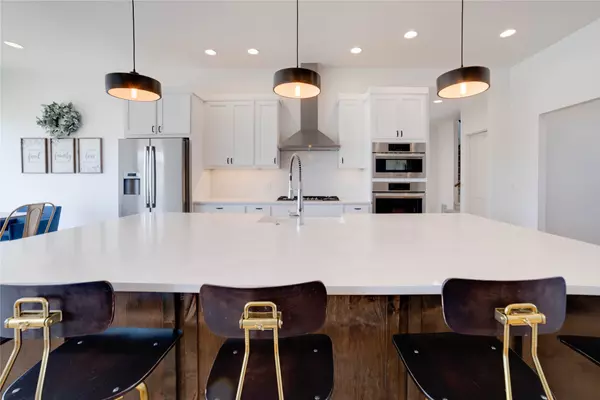$1,025,000
$1,100,000
6.8%For more information regarding the value of a property, please contact us for a free consultation.
5872 Alysa CT Florence, MT 59833
3 Beds
4 Baths
3,000 SqFt
Key Details
Sold Price $1,025,000
Property Type Single Family Home
Sub Type Single Family Residence
Listing Status Sold
Purchase Type For Sale
Square Footage 3,000 sqft
Price per Sqft $341
MLS Listing ID 30003743
Sold Date 09/18/23
Style Modern,Ranch
Bedrooms 3
Full Baths 3
Half Baths 1
HOA Fees $8/ann
HOA Y/N Yes
Year Built 2021
Lot Size 2.003 Acres
Acres 2.003
Property Description
A nearly new home without the wait of new construction! This beautiful modern farmhouse was constructed in 2021. Step into luxury with tastefully done finishes throughout every room in this functional floor plan. Custom tile, cabinets, and built-ins bring the "wow" factor along with the many amenities of this home. 3 bedrooms along with a bonus "flex" space gives many options to suit your lifestyle. Enjoy stunning views from your large covered front porch, or soak in the privacy of your back deck. Cooking in this kitchen is a dream with a large island, quartz countertops, and stainless steel Bosch appliances. A large pantry, and mud/laundry room with sink, speaks to the home's livability and convenience. A luxurious primary suite is equipped with walk-in closets, soaker tub, and tile shower. The gas fireplace with cultured stone brings warmth and elegance to the great room. Outstanding location with breathtaking views! Call Whitney McBeth 406-303-1385 or your real estate professional.
Location
State MT
County Ravalli
Rooms
Basement None
Interior
Interior Features Chandelier, Double Vanity, Eat-in Kitchen, High Ceilings, Kitchen Island, Open Floorplan, Pantry, Recessed Lighting, Vaulted Ceiling(s), Walk-In Closet(s)
Heating Forced Air, Gas
Cooling Central Air
Flooring Carpet, Hardwood, Tile, Wood
Fireplaces Number 1
Fireplaces Type Gas, Living Room, Stone
Equipment Propane Tank
Fireplace Yes
Appliance Double Oven, Dishwasher, Gas Cooktop, Microwave, Refrigerator, Range Hood, Self Cleaning Oven, Stainless Steel Appliance(s), Water Softener, Water Heater, Water Purifier
Laundry Washer Hookup, Electric Dryer Hookup, Main Level
Exterior
Exterior Feature Propane Tank - Owned, Propane Tank - Leased
Garage Spaces 3.0
Fence Back Yard
Utilities Available Propane
Amenities Available None
Waterfront Description None
View Y/N Yes
Water Access Desc Well
View Mountain(s), Neighborhood
Porch Deck, Front Porch
Building
Lot Description Back Yard, Cul-De-Sac, Views
Entry Level One and One Half
Foundation None
Sewer Private Sewer, Septic Tank
Water Well
Architectural Style Modern, Ranch
Level or Stories One and One Half
New Construction No
Others
HOA Name Gunshy Ridge
HOA Fee Include Snow Removal
Senior Community No
Tax ID 13187009402140000
Security Features Carbon Monoxide Detector(s),Fire Alarm
Acceptable Financing Cash, Conventional, 1031 Exchange
Listing Terms Cash, Conventional, 1031 Exchange
Financing VA
Read Less
Want to know what your home might be worth? Contact us for a FREE valuation!

Our team is ready to help you sell your home for the highest possible price ASAP
Bought with Engel & Völkers Western Frontier - Stevensville






