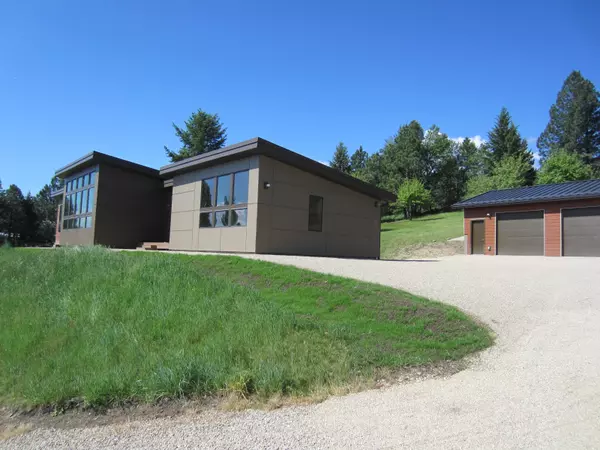$995,000
$1,025,000
2.9%For more information regarding the value of a property, please contact us for a free consultation.
16079 Queen Annes LN Florence, MT 59833
3 Beds
2 Baths
2,400 SqFt
Key Details
Sold Price $995,000
Property Type Single Family Home
Sub Type Single Family Residence
Listing Status Sold
Purchase Type For Sale
Square Footage 2,400 sqft
Price per Sqft $414
Subdivision Dwyer
MLS Listing ID 30007103
Sold Date 10/17/23
Style Modern
Bedrooms 3
Full Baths 1
Three Quarter Bath 1
HOA Y/N No
Year Built 2015
Annual Tax Amount $3,902
Tax Year 2022
Lot Size 4.990 Acres
Acres 4.99
Property Description
A truly spectacular home on an equally beautiful piece of land. 3 bdrm, 2 baths, 2400 sq ft all on one level. This is no ordinary home. Built to last, 9 inch exterior walls with R36 insulation, R 64 in the ceilings. Maintenance free exterior featuring standing seam metal roof, concrete fiber siding and metal accents. A massive bank of Anderson wood casement windows gives a stunning view across the Saphire mountains. Solid hardwood floors. The gently sloping 4.99 acres contains apple, peach, plum and crabapple trees and has access to the irrigation ditch that crosses the property. Wildlife abounds everywhere! The fantastic 1000+ sq ft detached garage is built into the hillside. The home is 8 years-old and exudes style and quality craftsmanship throughout. A 15 minute commute to Missoula combines rural privacy with town accessibility. Call Curtis Semenza 406-360-0364 or your real estate professional for further information and viewing.
Location
State MT
County Missoula
Rooms
Basement Crawl Space, Concrete, Storage Space
Interior
Interior Features Bookcases, Ceiling Fan(s), Cathedral Ceiling(s), Entrance Foyer, Eat-in Kitchen, High Ceilings, High Speed Internet, Kitchen Island, Open Floorplan, Pantry, Stone Counters, Recessed Lighting, Soaking Tub, Smart Thermostat, Track Lighting, Vaulted Ceiling(s)
Heating Forced Air, Gas, Heat Pump, Propane
Cooling Central Air
Flooring Hardwood
Equipment Propane Tank, Satellite Dish
Fireplace No
Appliance Dishwasher, Free-Standing Range, Free-Standing Refrigerator, Gas Range, Ice Maker, PlumbedForIce Maker, Range, Refrigerator, Range Hood, Stainless Steel Appliance(s), Tankless Water Heater, Vented Exhaust Fan, Propane Water Heater
Laundry Laundry Room
Exterior
Exterior Feature Rain Gutters, Propane Tank - Leased
Parking Features Additional Parking, Aggregate, Garage, Garage Door Opener
Garage Spaces 3.0
Utilities Available Electricity Connected, Natural Gas Not Available, High Speed Internet Available, Phone Available, Underground Utilities
View Y/N Yes
Water Access Desc Well
View Mountain(s), Residential, Valley
Roof Type Metal
Accessibility None
Porch Front Porch
Building
Lot Description Corners Marked, Pasture
Entry Level One
Foundation Poured
Sewer Private Sewer, Septic Tank
Water Well
Architectural Style Modern
Level or Stories One
Additional Building Garage(s)
New Construction No
Others
Senior Community No
Tax ID 04197515103070000
Security Features Carbon Monoxide Detector(s),Fire Alarm,Smoke Detector(s)
Acceptable Financing Cash, Conventional
Listing Terms Cash, Conventional
Financing Cash
Special Listing Condition Standard
Read Less
Want to know what your home might be worth? Contact us for a FREE valuation!

Our team is ready to help you sell your home for the highest possible price ASAP
Bought with Berkshire Hathaway HomeServices - Hamilton






