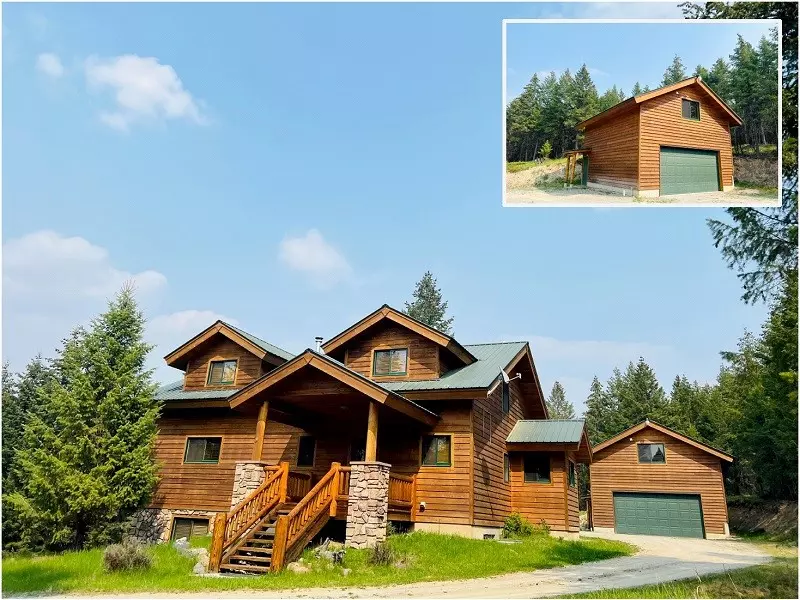$672,500
$699,900
3.9%For more information regarding the value of a property, please contact us for a free consultation.
200 Deer Hollow RD Eureka, MT 59917
4 Beds
5 Baths
3,580 SqFt
Key Details
Sold Price $672,500
Property Type Single Family Home
Sub Type Single Family Residence
Listing Status Sold
Purchase Type For Sale
Square Footage 3,580 sqft
Price per Sqft $187
Subdivision Kettlehorn
MLS Listing ID 30014588
Sold Date 12/01/23
Style Modern
Bedrooms 4
Full Baths 2
Half Baths 1
Three Quarter Bath 2
HOA Y/N No
Year Built 2005
Annual Tax Amount $2,853
Tax Year 2023
Lot Size 2.900 Acres
Acres 2.9
Property Description
Montana wooded retreat offers you secluded privacy, yet is just minutes to town. Custom built extraordinary home. Feature rich with log and stone accents, two decks, a covered front entrance, vaulted ceiling, a wall of windows in the living room, open design kitchen with granite counters, stainless appliances, pantry, main floor master BR opens to deck, plus spacious private bathroom with separate jetted tub and tile shower. Main floor laundry and guest half bath. Den area upstairs. Daylight, walk-out basement has a large family room, cozy wood stove, full bathroom, guest bedroom, and storage. Heat pump for efficient heating and cooling. 24x26 detached heated garage with a finished bonus or guest space upstairs with 3/4 bath, wet bar/kitchenette, small refrigerator and is heated/cooled with a mini-split. Circular driveway, tree house, room to park an RV, mountain views above and filtered by trees. Short term rental currently. Sqft from prior appraisal. See supplement. Property being used as short term rental/Possession Negotiable/Showings set up between bookings.
New hot water heater 6/2023. Septic for 3 bedroom. Home has 3 bedrooms above grade, a bonus bedroom in the basement. There are 2 full baths, a 3/4 bath plus a 1/2 bath in the home and 3/4 bathroom above garage.
The total sq ft includes the bonus area above garage. The total bath counts include house and the bonus area above garage. Note: the main driveway to the house is private. But where it circles and exits, a portion is shared and there is an easement and maintenance agreement for the shared area. See documents.
Some photos show the updated furnishings.
Information provided is from sources deemed to be reliable & accurate but not warranted by listing agent/office. It is subject to change without notice. All prospective purchasers & agents should check for accuracy of all statements contained herein to their own satisfaction.
Location
State MT
County Lincoln
Rooms
Basement Crawl Space, Daylight, Full, Walk-Out Access
Interior
Interior Features Open Floorplan, Walk-In Closet(s), Additional Living Quarters
Heating Electric, Forced Air, Heat Pump
Cooling Central Air
Fireplace No
Appliance Dryer, Dishwasher, Microwave, Refrigerator, Washer
Exterior
Exterior Feature Fire Pit, Garden
Parking Features Circular Driveway, RV Access/Parking
Garage Spaces 2.0
Utilities Available Electricity Connected, High Speed Internet Available, Phone Available
View Y/N Yes
Water Access Desc Well
View Mountain(s), Trees/Woods
Porch Deck, Front Porch
Building
Lot Description Back Yard, Garden, Secluded, Wooded
Entry Level One and One Half
Foundation Poured
Sewer Private Sewer, Septic Tank
Water Well
Architectural Style Modern
Level or Stories One and One Half
New Construction No
Schools
School District District No. 13
Others
Senior Community No
Tax ID 56482431104050000
Acceptable Financing Cash, Conventional
Listing Terms Cash, Conventional
Financing Conventional
Special Listing Condition Standard
Read Less
Want to know what your home might be worth? Contact us for a FREE valuation!

Our team is ready to help you sell your home for the highest possible price ASAP
Bought with Engel & Völkers Western Frontier - Kalispell






