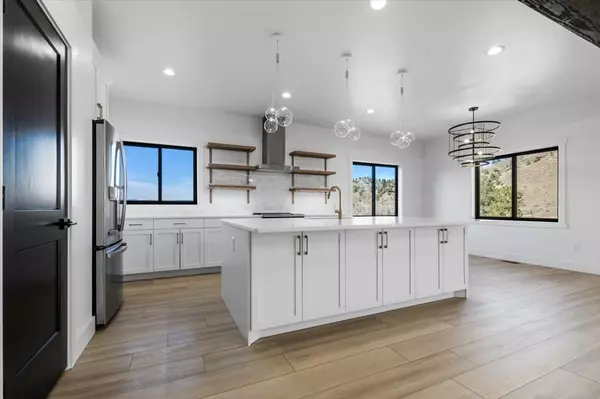$1,031,528
$1,031,528
For more information regarding the value of a property, please contact us for a free consultation.
3845 Moose Berry CT Helena, MT 59602
6 Beds
4 Baths
4,202 SqFt
Key Details
Sold Price $1,031,528
Property Type Single Family Home
Sub Type Single Family Residence
Listing Status Sold
Purchase Type For Sale
Square Footage 4,202 sqft
Price per Sqft $245
Subdivision Heron Creek
MLS Listing ID 30021347
Sold Date 04/05/24
Style Multi-Level,Tri-Level
Bedrooms 6
Full Baths 4
HOA Fees $75/mo
HOA Y/N Yes
Year Built 2024
Tax Year 2023
Lot Size 1.530 Acres
Acres 1.53
Property Description
Welcome to Heron Creek! This is the Blacksmith floor plan, featuring over 4200 square feet of living space. This executive-style home boasts 6 bedrooms and 4 bathrooms, along with an amazing partially covered deck, all situated on 1.53 acres. This home truly has it all. The contrast of dark stained timbers against white walls, a white kitchen with gold metal accents, and expansive basement with a bar make this home truly spectacular.
Heron Creek is a unique and beautifully planned community, with great views, trails, and outdoor activities right outside your door. The subdivision is growing and thriving, and is just a short 10-minute drive to Costco and the lakes. Enjoy the best of both worlds with a peaceful retreat away from the hustle and bustle of the city, yet still close enough to enjoy all the amenities it has to offer.
Location
State MT
County Lewis And Clark
Rooms
Basement Daylight, Finished
Interior
Interior Features Open Floorplan, Walk-In Closet(s)
Heating Forced Air, Propane
Fireplaces Number 1
Fireplace Yes
Appliance Dishwasher, Humidifier, Microwave, Range, Refrigerator, Water Softener
Laundry Washer Hookup
Exterior
Exterior Feature Balcony, Rain Gutters, Propane Tank - Leased
Parking Features Garage, Garage Door Opener
Garage Spaces 3.0
Utilities Available Cable Available, Electricity Connected, High Speed Internet Available, Propane, Phone Available
Amenities Available Park, Pond Year Round, Trail(s)
View Y/N Yes
Water Access Desc Shared Well,Well
View Mountain(s)
Roof Type Asphalt
Porch Rear Porch, Covered, Deck, Front Porch, Balcony
Building
Lot Description Back Yard, Cul-De-Sac, Front Yard, Gentle Sloping, Sprinklers In Ground
Entry Level Two
Foundation Slab
Sewer Community/Coop Sewer, Private Sewer, Septic Tank
Water Shared Well, Well
Architectural Style Multi-Level, Tri-Level
Level or Stories Two
New Construction Yes
Schools
School District District No. 1
Others
HOA Name Heron Creek Owners Association, Inc
HOA Fee Include Common Area Maintenance,Sewer
Senior Community No
Tax ID 05188912201650000
Acceptable Financing Cash, Conventional, FHA, VA Loan
Listing Terms Cash, Conventional, FHA, VA Loan
Financing VA
Special Listing Condition Standard
Read Less
Want to know what your home might be worth? Contact us for a FREE valuation!

Our team is ready to help you sell your home for the highest possible price ASAP
Bought with Windermere - Helena






