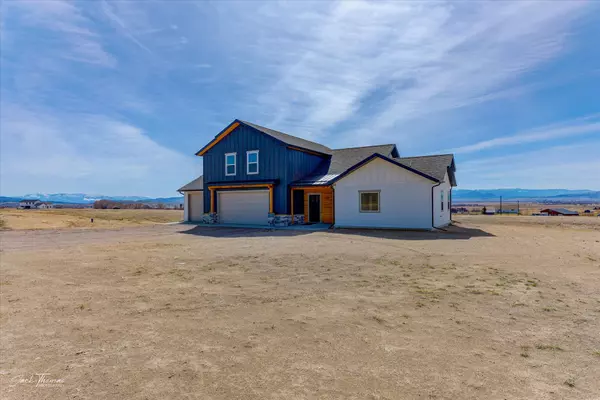$763,000
$769,900
0.9%For more information regarding the value of a property, please contact us for a free consultation.
2285 Wooten RD Helena, MT 59602
4 Beds
3 Baths
2,567 SqFt
Key Details
Sold Price $763,000
Property Type Single Family Home
Sub Type Single Family Residence
Listing Status Sold
Purchase Type For Sale
Square Footage 2,567 sqft
Price per Sqft $297
Subdivision Grand Vista Estates
MLS Listing ID 30016682
Sold Date 07/16/24
Style Ranch
Bedrooms 4
Full Baths 2
Half Baths 1
Construction Status Under Construction
HOA Y/N No
Year Built 2023
Annual Tax Amount $1,726
Tax Year 2022
Lot Size 5.000 Acres
Acres 5.0
Property Description
Beautiful two story New Construction with modern rustic custom features through out, this spacious well designed home welcomes you in from the moment you enter the vaulted entryway from the covered front porch. The open floor plan is perfect for entertaining and every day life! Take in the view of the Helena valley and Elkhorn Mountains while cozying up to the gas fireplace in the main living room with high vaulted ceilings. The kitchen will impress with granite counters, designer cabinets, stainless appliances and large walk-in pantry. The Master suite features private patio, vaulted ceilings, walk-in closet, master bath with large walk in shower and freestanding tub. The second story is perfect for the family with a full bath, zoned heat, 3 large bedrooms, spacious family room and vaulted ceilings. The 3 car heated garage has plenty of room for your cars and the large 5 acre lot can accommodate a secondary shop for all your toys. No HOA dues and a quick 10 minute commute into Helena.
Location
State MT
County Lewis And Clark
Rooms
Basement Crawl Space
Interior
Interior Features Fireplace, Main Level Primary, Open Floorplan, Walk-In Closet(s)
Heating Forced Air
Cooling Central Air
Fireplaces Number 1
Fireplace Yes
Appliance Dishwasher, Disposal, Microwave, Range, Refrigerator
Laundry Washer Hookup
Exterior
Garage Spaces 3.0
Utilities Available Electricity Connected, Natural Gas Connected, High Speed Internet Available
Water Access Desc Well
Building
Entry Level Two
Foundation Poured
Sewer Private Sewer, Septic Tank
Water Well
Architectural Style Ranch
Level or Stories Two
New Construction Yes
Construction Status Under Construction
Others
Senior Community No
Tax ID 05199510101690000
Security Features Smoke Detector(s)
Financing Conventional
Special Listing Condition Standard
Read Less
Want to know what your home might be worth? Contact us for a FREE valuation!

Our team is ready to help you sell your home for the highest possible price ASAP
Bought with Big Sky Brokers, LLC





