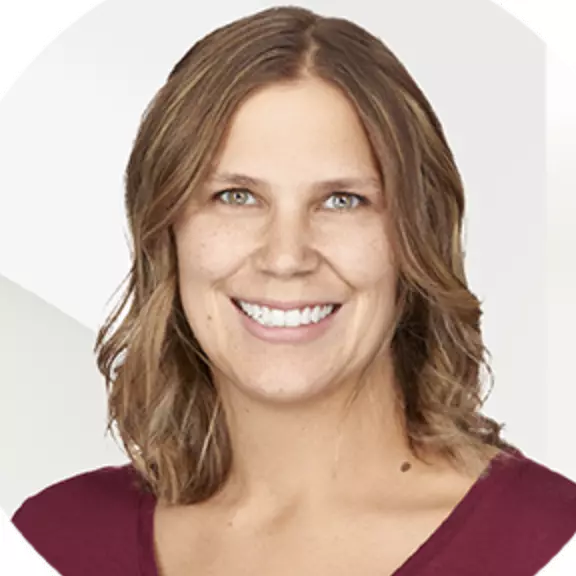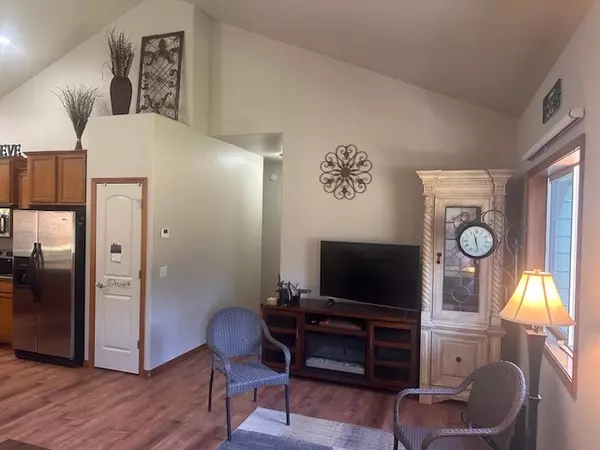$419,900
$419,900
For more information regarding the value of a property, please contact us for a free consultation.
39 Osprey LOOP Superior, MT 59872
3 Beds
2 Baths
1,450 SqFt
Key Details
Sold Price $419,900
Property Type Single Family Home
Sub Type Single Family Residence
Listing Status Sold
Purchase Type For Sale
Square Footage 1,450 sqft
Price per Sqft $289
MLS Listing ID 30031578
Sold Date 12/17/24
Style Ranch
Bedrooms 3
Full Baths 1
Three Quarter Bath 1
HOA Y/N No
Year Built 2009
Annual Tax Amount $3,826
Tax Year 2024
Lot Size 10,410 Sqft
Acres 0.239
Property Description
Back on market, no fault of the home. Previous buyer had a home to sell.
3 Bedroom, 2 Bathroom Home with Excellent Views and convenient location,
Situated on the outskirts of town, offering excellent views and a balance between convenience and tranquility.
Living Space: Spacious open concept living, dining, and kitchen area with cathedral ceilings, creating an airy and inviting atmosphere.
Split floor-plan design, master bedroom is on opposite side from guest rooms.
Kitchen: Equipped with stainless steel appliances, perfect for modern living, large bar/island.
Undated laminate wood flooring throughout the home.
Master Bedroom: Features a nice master bedroom with a large tiled oversized shower and bathroom.
Includes a 2-car attached garage and an RV parking area on the side of the home, ideal for additional storage and convenience.
Contact: Call Mark Twite at 406-880-1956 or your real estate professional to schedule a showing.
Appointment only, pre-qualified buyers only.
Location
State MT
County Mineral
Community Fishing, Sidewalks
Rooms
Basement Crawl Space
Interior
Heating Forced Air, Propane
Fireplace No
Appliance Dishwasher, Microwave, Range, Refrigerator, Propane Water Heater
Laundry Washer Hookup
Exterior
Exterior Feature Propane Tank - Leased
Parking Features Additional Parking, Garage, Garage Door Opener, RV Access/Parking
Garage Spaces 2.0
Community Features Fishing, Sidewalks
Utilities Available Electricity Connected, Propane, Underground Utilities
Water Access Desc Community/Coop
Roof Type Asphalt
Porch Rear Porch, Covered, Enclosed, Front Porch, See Remarks
Building
Lot Description Level
Entry Level One
Foundation Poured
Sewer Community/Coop Sewer
Water Community/Coop
Architectural Style Ranch
Level or Stories One
New Construction No
Others
Senior Community No
Tax ID 54263135334290000
Acceptable Financing Cash, Conventional, FHA, VA Loan
Listing Terms Cash, Conventional, FHA, VA Loan
Financing Conventional
Special Listing Condition Standard
Read Less
Want to know what your home might be worth? Contact us for a FREE valuation!

Our team is ready to help you sell your home for the highest possible price ASAP
Bought with Rise Realty Montana






